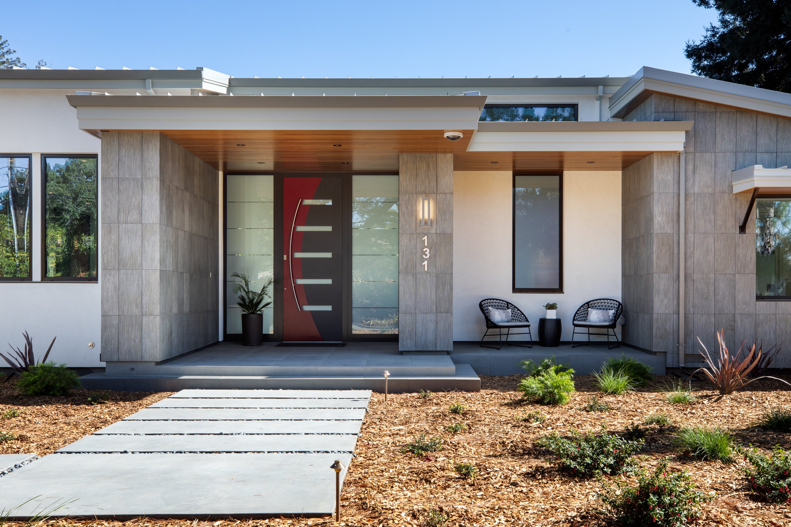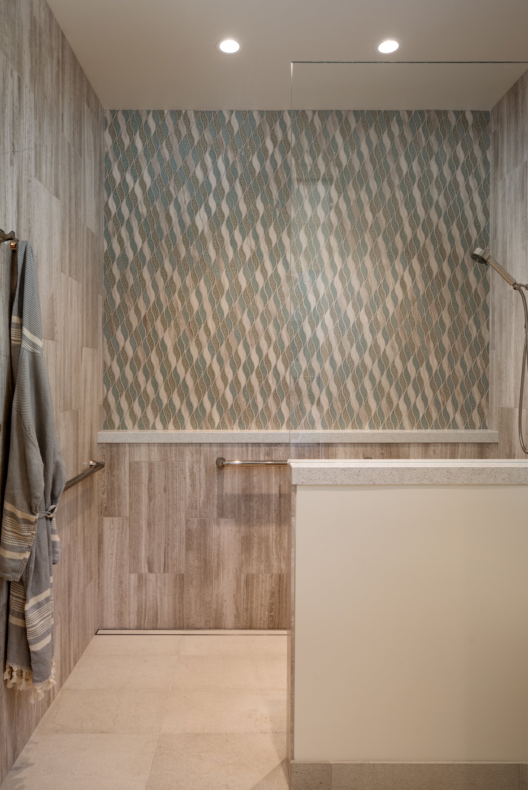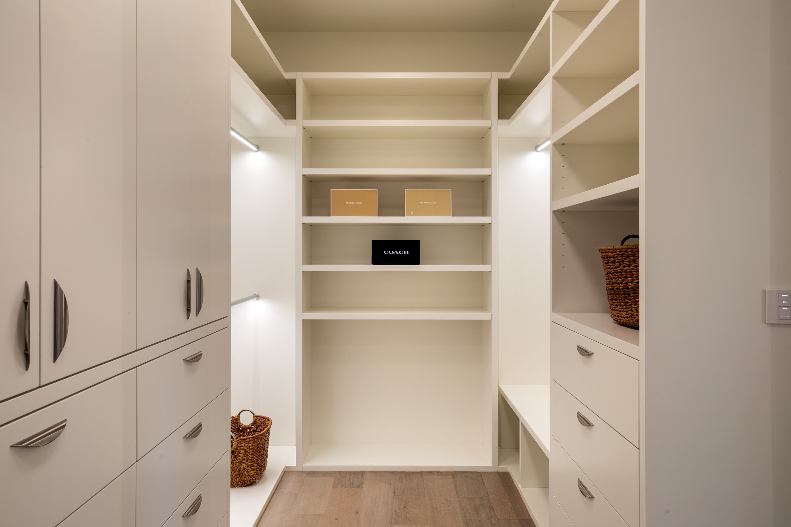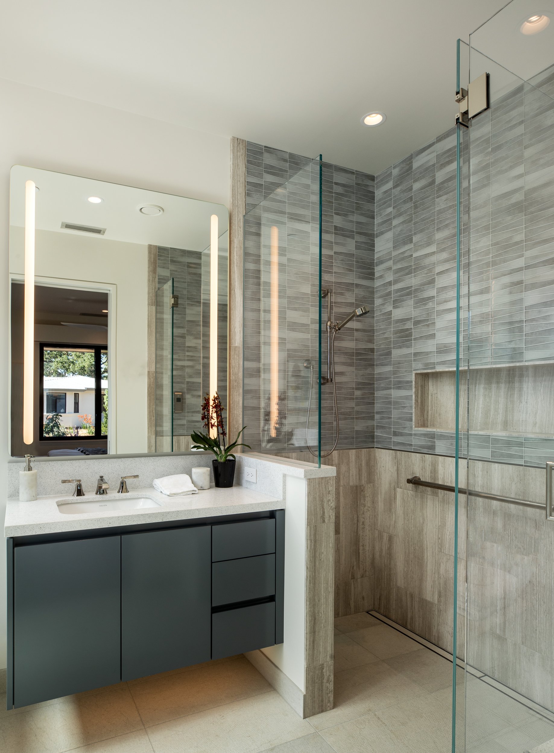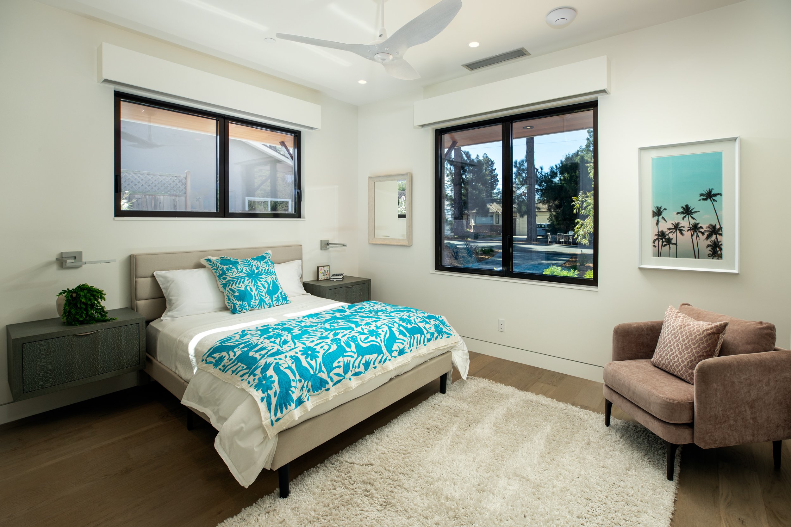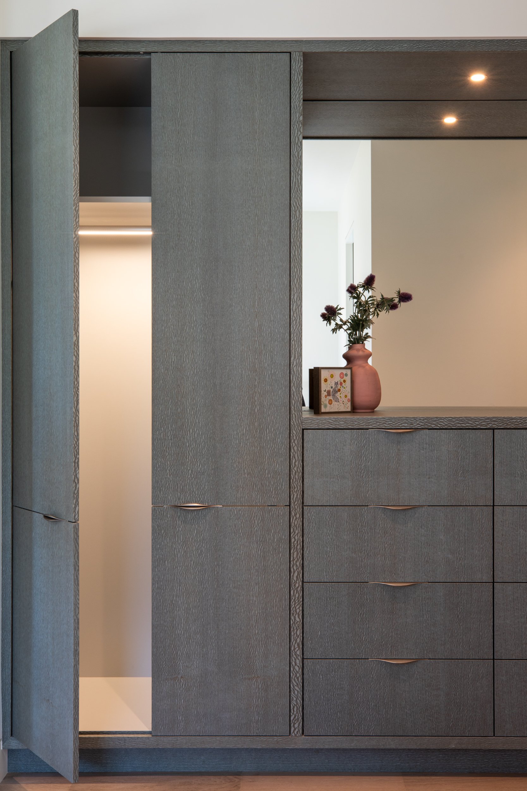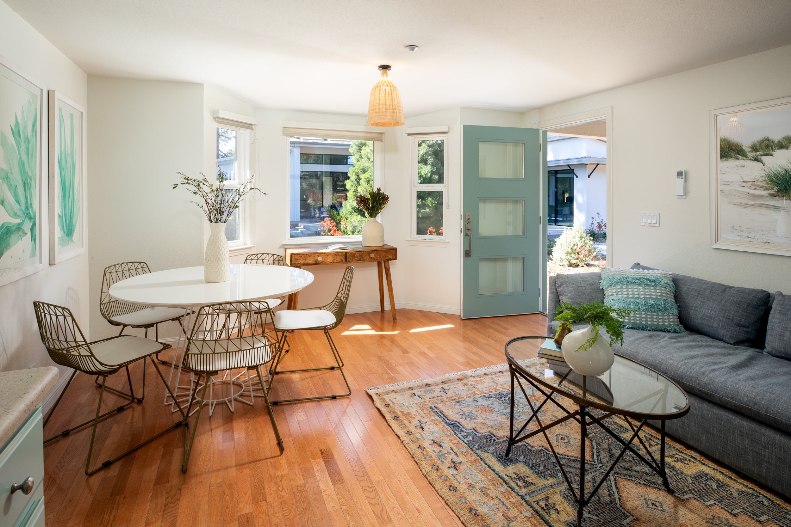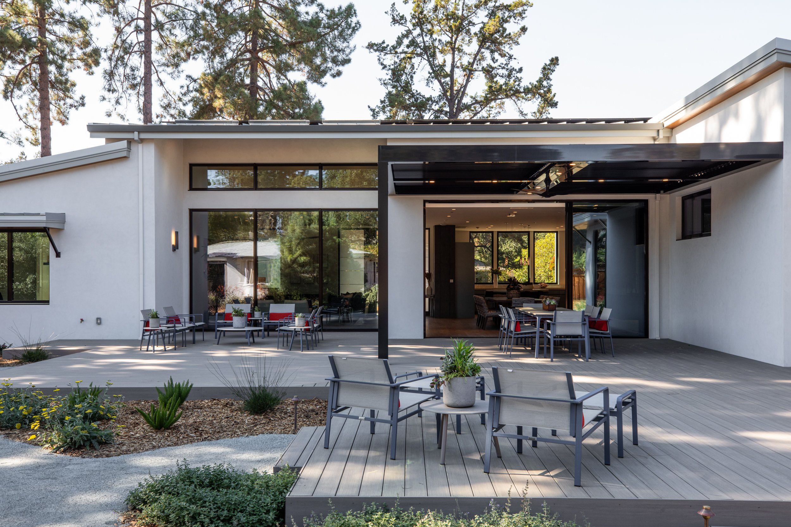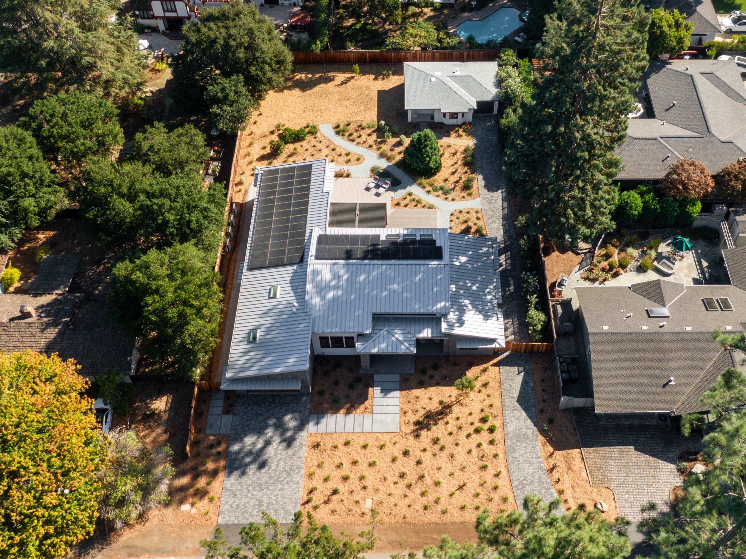
131 Garland Way, Los Altos
Presenting an exquisite extensively remodeled home in the heart of North Los Altos and in close proximity to downtown. Encompassing 3,249 square feet of meticulously designed living space, this contemporary residence boasts four generously appointed bedrooms and three and a half bathrooms. In addition to the main residence, an exisiting 810-square-foot Accessory Dwelling Unit (ADU) contributes to a total of 4,059 square feet of living space on a lot size of 21,913 square feet.
Setting new standards in eco-conscious living, this home is thoughtfully crafted to minimize its environmental impact. With a focus on sustainability, it operates as an all-electric home, eschewing the use of gas entirely and resulting in an 80 percent reduction in energy consumption compared to conventional residences. Its air-barrier construction and net-zero design ensure that it produces as much energy as it consumes, thanks to a renewable energy source.
The property is adorned with 60 state-of-the-art solar panels and boasts four Tesla Batteries by Cobalt Power Systems, ensuring an uninterrupted power supply and a commitment to a greener future.
Exceptional craftsmanship is evident throughout, with European windows and doors gracing the residence, featuring triple-pane glazing for optimal insulation and energy efficiency. The living room and great room showcases six impressive floor-to-ceiling glass panel units, providing a seamless connection to the outdoors while allowing an abundance of natural light to filter into the space.
A rear yard canopy thoughtfully mitigates heat during the warmer months, ensuring a comfortable living environment. In contrast, adjustable louvers facilitate sunlight penetration into the Great Room during cooler seasons.
Standard energy-efficient features include a low-maintenance exterior comprising stucco, tile, and composite decking materials, a cooling-color metal roof, and landscape irrigation designed to meet city water-efficient requirements. Pervious pavers further enhance the property by aiding in the recharge of water into the ground surfaces.
This property exemplifies the epitome of sustainable luxury living, offering a harmonious blend of cutting-edge technology, elegant design, and environmental stewardship. It stands as a testament to a future where ecological responsibility and refined living seamlessly coexist.
-
Located in North Los Altos, close to downtown
Main residence: 3,249 sq ft with four bedrooms and 3.5 bathrooms
Accessory Dwelling Unit (ADU): 810 sq ft
Total living space: 4,059 sq ft on a 20,900 sq ft lot
Eco-conscious features:
All-electric home
80% reduction in energy consumption compared to conventional homes
Air-barrier construction and net-zero design
Renewable energy source
Energy Systems:
60 state-of-the-art solar panels
Four Tesla Batteries by Cobalt Power Systems
Architectural Features:
European windows and doors with triple-pane glazing
Six floor-to-ceiling glass panel units in living and great rooms
Climate Control:
Rear yard canopy for heat mitigation
Adjustable louvers for sunlight penetration in cooler seasons
Building Materials:
Low-maintenance exterior: stucco, tile, composite decking
Cooling-color metal roof
Landscape irrigation meets city water-efficiency requirements
Pervious pavers for water recharge
Overall Concept:
Sustainable luxury living
Blend of cutting-edge technology, elegant design, and environmental stewardship

